Sold Homes
 Sold
Sold
1319 Simmons Avenue
Excellent Kirkwood Location! 5 Bed 3.5 Bath Open Floor Plan for Today’s Lifestyle. Buyer To Make All Selections. Kitchen Features Generous Pantry, GE Appliances, and Solid Surfaces. Main Floor Laundry. Direct Vent Fireplace in Great Room, Breakfast Room Walks out to Patio. Hardwood Floors on the Main Level. Master Bedroom has Coffered Ceiling, Large Walk-In Closet and Luxury Master Bath with Separate Shower and Soaking Tub, Dual Vanity and Tile Floor. Over Sized Secondary Bedrooms have Carpet and Great Closet Space. 9’ Ceilings on the Main Level, 9’ Foundation.
 Sold
Sold
13218 Lochenheath Ct. (Lot 4)
Brick and Stone 1.5 Story Residence in the Heart of Town and Country. 4 Bedroom 3.5 Bath Home, Offers Kitchen Hearth Room with Direct Vent Gas Fireplace, Solid Surfaces, Breakfast Bar, State of the Art Appliance Package, Custom Cabinetry, Walk-in Pantry and Butler's Pantry, Dramatic Great Room. Signature Wall of Windows Overlooking Scenic Outdoor Spaces. Main Floor Suite Features Coffered Ceilings, Spa Soaking Tub, Walk-in Shower, His/Hers Vanities, Spacious His/Hers Walk-in Custom Closets. Main Floor Laundry and Mud Room with Access to 3 Car Garage. Generous Secondary Bedrooms with Walk-in Closets and Private Baths. Fully Sodded Lawn, In-Ground Sprinkler System and Home Security System.
 Sold
Sold
13211 Lochenheath Ct. (Lot 2)
Brick and Stone 1.5 Story Residence in the Heart of Town and Country. 4 Bedroom 3.5 Bath Home, Offers Kitchen Hearth Room with Direct Vent Gas Fireplace, Solid Surfaces, Breakfast Bar, State of the Art Appliance Package, Custom Cabinetry, Walk-in Pantry and Butler's Pantry, Dramatic Great Room. Signature Wall of Windows Overlooking Scenic Outdoor Spaces. Main Floor Suite Features Coffered Ceilings, Spa Soaking Tub, Walk-in Shower, His/Hers Vanities, Spacious His/Hers Walk-in Custom Closets. Main Floor Laundry and Mud Room with Access to 3 Car Garage. Generous Secondary Bedrooms with Walk-in Closets and Private Baths. Fully Sodded Lawn, In-Ground Sprinkler System and Home Security System.
 Sold
Sold
13203 Lochenheath Ct. (Lot 1)
Brick and Stone 1.5 Story Residence in the Heart of Town and Country. 4 Bedroom 3.5 Bath Home, Offers Kitchen Hearth Room with Direct Vent Gas Fireplace, Solid Surfaces, Breakfast Bar, State of the Art Appliance Package, Custom Cabinetry, Walk-in Pantry and Butler's Pantry, Dramatic Great Room. Signature Wall of Windows Overlooking Scenic Outdoor Spaces. Main Floor Suite Features Coffered Ceilings, Spa Soaking Tub, Walk-in Shower, His/Hers Vanities, Spacious His/Hers Walk-in Custom Closets. Main Floor Laundry and Mud Room with Access to 3 Car Garage. Generous Secondary Bedrooms with Walk-in Closets and Private Baths. Fully Sodded Lawn, In-Ground Sprinkler System and Home Security System.
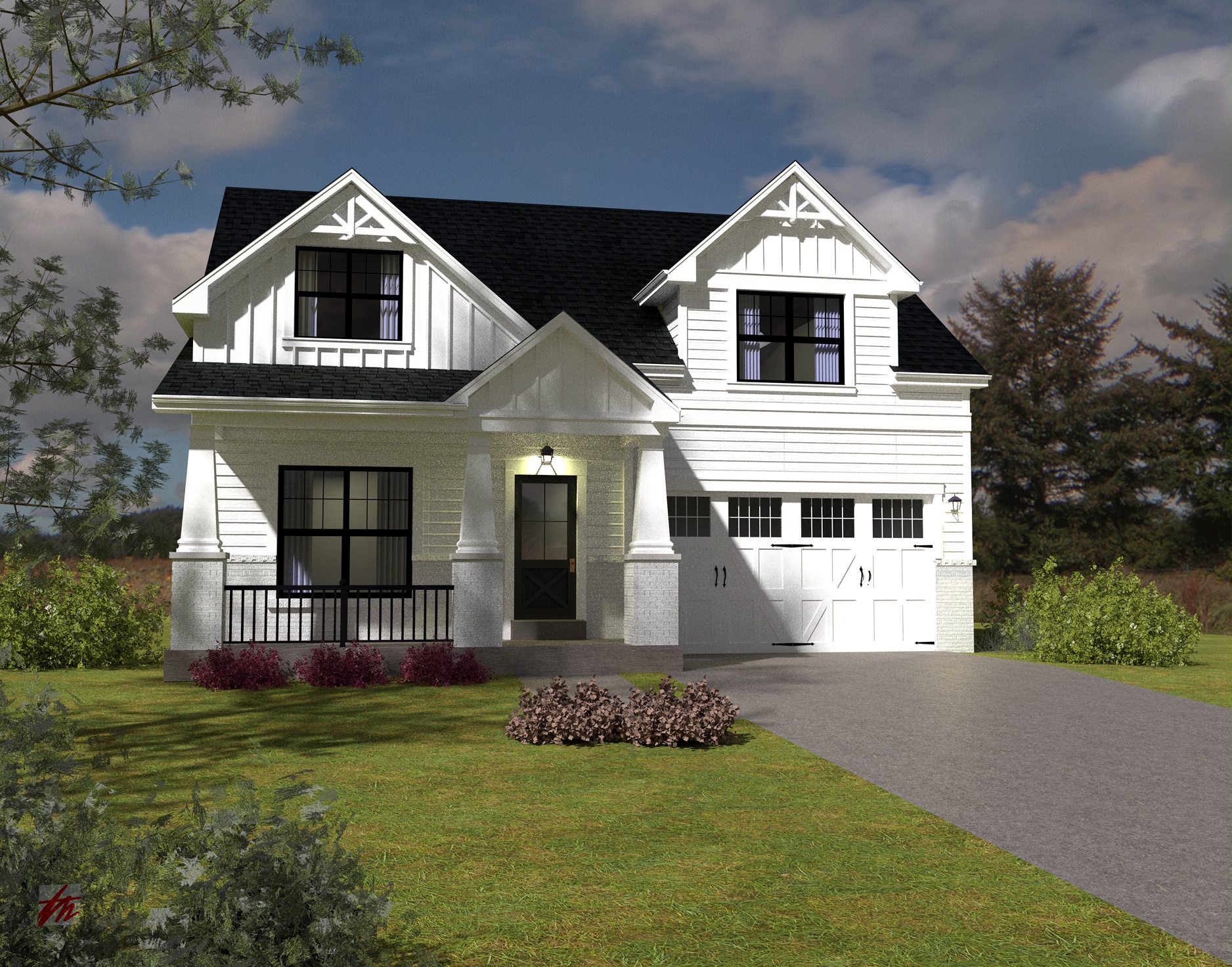 Sold
Sold
35 Magnolia Drive
In The Heart of Ladue! Walking Distance to Shops, Schools, and Restaurants! Cottage Style 5 Bed, 3.5 Bath Home, Total Square Footage 3225 with Finished Lower Level Offering 5th Bedroom, Family Retreat, and Full Bath. Open Floor Plan for Today's Lifestyle. Center Isle Kitchen with Frigidaire Appliance Package, Solid Surfaces with Tile Back Splash. Ventless Direct Fireplace in Great Room. Breakfast Area and Private Office. Family Foyer to Include Cubbies, Planning Desk, and Main Floor Laundry. Coffered Ceiling in Master Suite. His-n-Hers Vanities, Tile Surround in Master Shower and Separate Soaking Tub. Jack-n-Jill Bath in Secondary Bedrooms. 9' Ceilings on Main Level, Panel Doors. Buyers May Make Selections. 6-9 Month Completion Date.
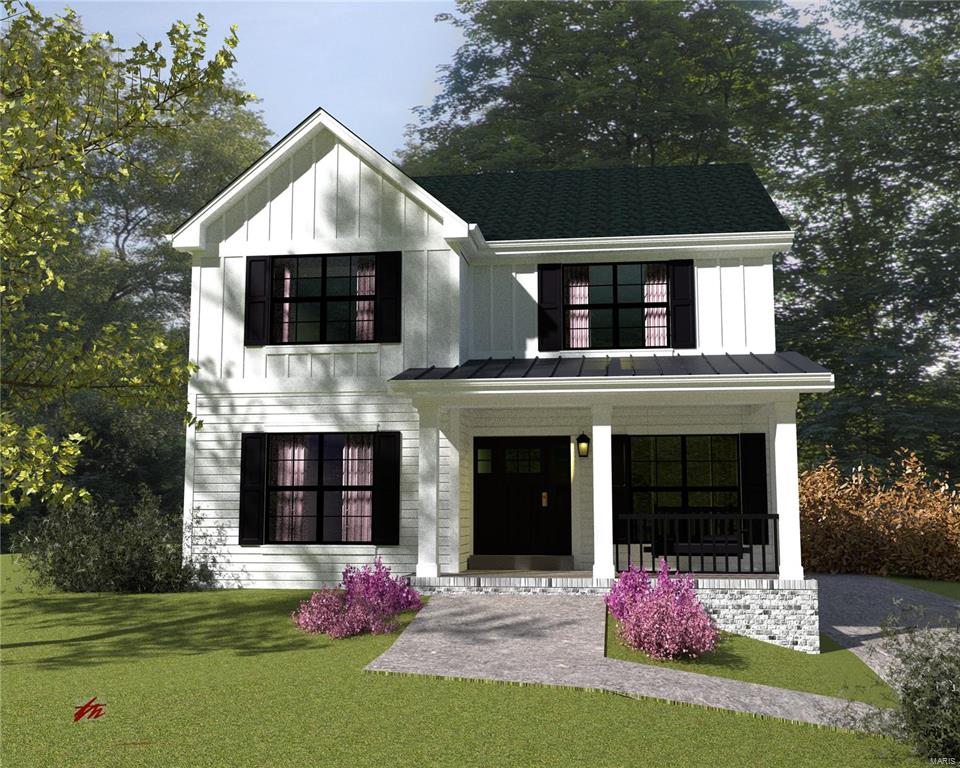 Sold
Sold
442 Bacon Avenue
Choose Your Finishes! 5 Bedroom, 3 1/2 Baths, Custom Home in Webster Groves! One of Several New Homes on Bacon by MRM Manlin! Hardwood Flooring, Wainscoting, Crown Molding are Featured on the Main Level. Great Room w/ Direct Vent Fireplace. Custom Kitchen w/ Stainless Steel Appliance Package, Solid Surfaces and Tile Backsplash. 2nd Floor Laundry. Master Suite with Coffered Ceiling, Walk in Closet, Luxury Master Bath w/ Separate Soaking Tub, Shower and His and Her Vanities. Finished Lower Level to Include Guest Room and Full Bath. Bonded Builders Warranty Included.
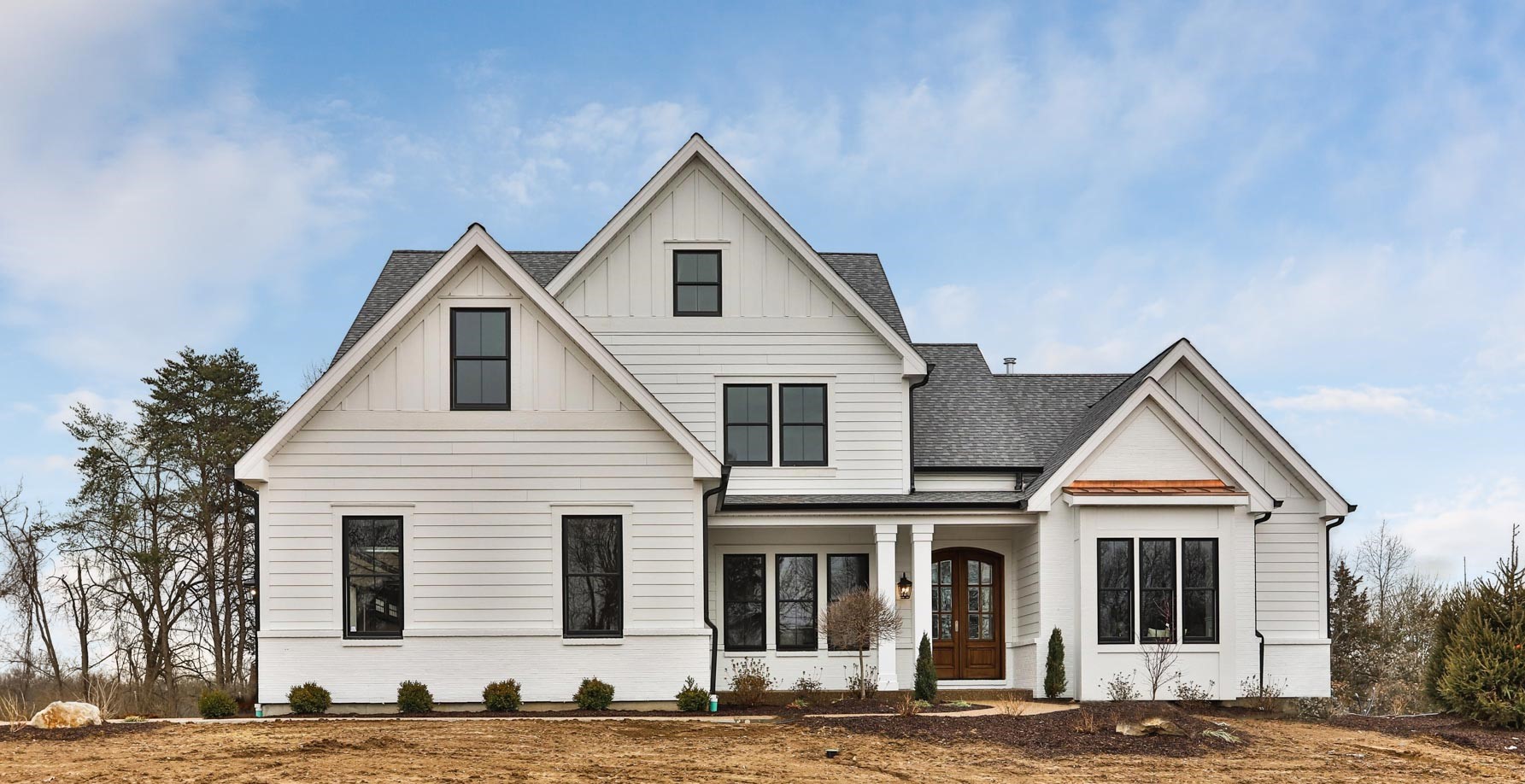 Sold
Sold
13210 Lochenheath Court
Just Completed! Handsome 1.5 Story Residence on Exclusive Private Enclave of Only 6 Homes in Town & Country! This 5 bedroom 4.5 Bath Home Sits on Over an Acre Lot. 9’ Ceilings, Engineered Hardwood Flooring and Decorative Crown Moldings on the Main Level. Box Beam Ceilings and Direct Vent Fireplace(s) in Both the Hearth Room and Great Room. Kitchen with Center Isle, Quartz or Granite Surfaces. Soft Close Drawers/Doors. Main Floor Master Suite Features, Coffered Ceiling, Soaking Tub, Over-Sized Shower, His and Her Vanities, and Spacious Walk-In Closet. Upstairs Offers Generous Secondary Bedrooms with Jack n Jill and Private Bath. Expansive 2nd floor Bonus Rm. The Base Price Will Include Approximately 900 Sq. Ft. Finished Space in the Low Lvl. Main Floor Laundry with Laundry Sink and Cubbies. Beam Central Vacuum. Side Entry 3 Car Garage. Fully Sodded Lawn, In-Ground Sprinkler System and Home Security System.
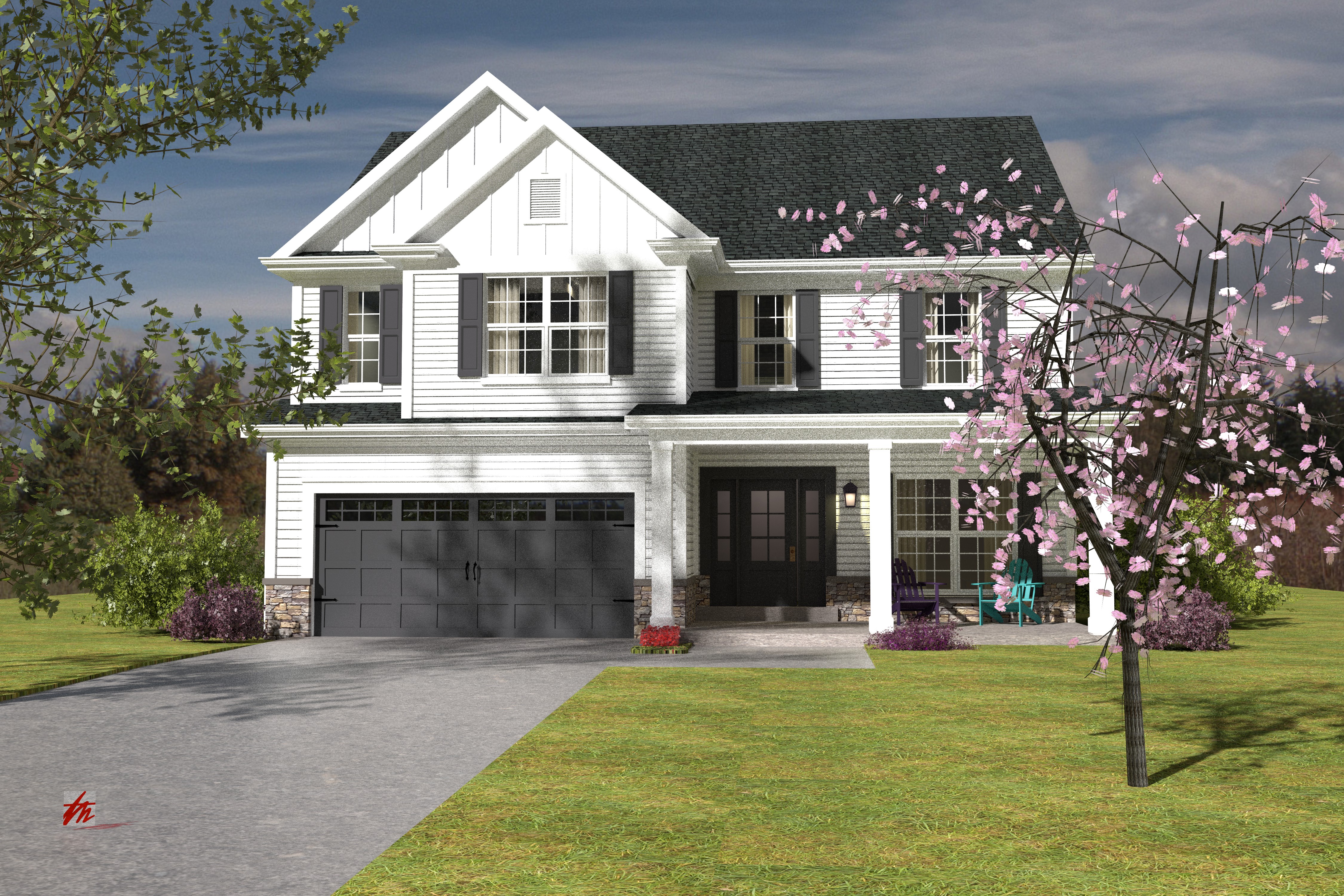 Sold
Sold
432 Bacon Avenue
Custom Home with FINISHED LOWER LEVEL! 5 Bedroom 3.5 Bath 2 Story in Wonderful Webster Groves! One of Several New Homes on Bacon by MRM Manlin! Sophisticated in Style with Rich Finishes! Hardwood Flooring, Wainscoting, Crown Molding are Featured on the Main Level. Great Room w/ Direct Vent Fireplace. Custom Kitchen w/ Stainless Steel Appliance Package, Solid Surfaces and Tile Backsplash. 2nd Floor Laundry. Master Suite with Coffered Ceiling, Walk in Closet, Luxury Master Bath w/ Separate Soaking Tub, Shower and His and Her Vanities. Finished Lower Level to Include Family Room, Guest Room and Full Bath. Fabulous Deep Level Yard. Bonded Builders Warranty Included.
 Sold
Sold
419 Bacon Avenue
Lot Just Cleared! Look at This Huge Deep Lot with Mature Trees! Great Opportunity to Build One of Several New Homes by MRM Manlin Development Group on this Street! Buyers may make their personal selections on this 4 Bed 2.5 Bath 2 Story in a Fantastic Webster Groves Location, Surrounded by Other New Homes. Sophisticated in Style with Rich Finishes. Hardwood Flooring, Wainscoting, Crown Molding are Featured on the Main Level. Great Room w/ Direct Vent Fireplace. Center Isle Kitchen w/ Stainless Steel Appliance Package, Solid Surfaces and Tile Backsplash. Main Floor Laundry. Grand Master Suite with Coffered Ceiling, (2) Walk in Closets, Luxury Master Bath w/ Separate Soaking Tub, Shower and His and Her Vanities. Fabulous Deep Level Yard. Lower Level May Be Priced to Finish. Bonded Builders Warranty Included.
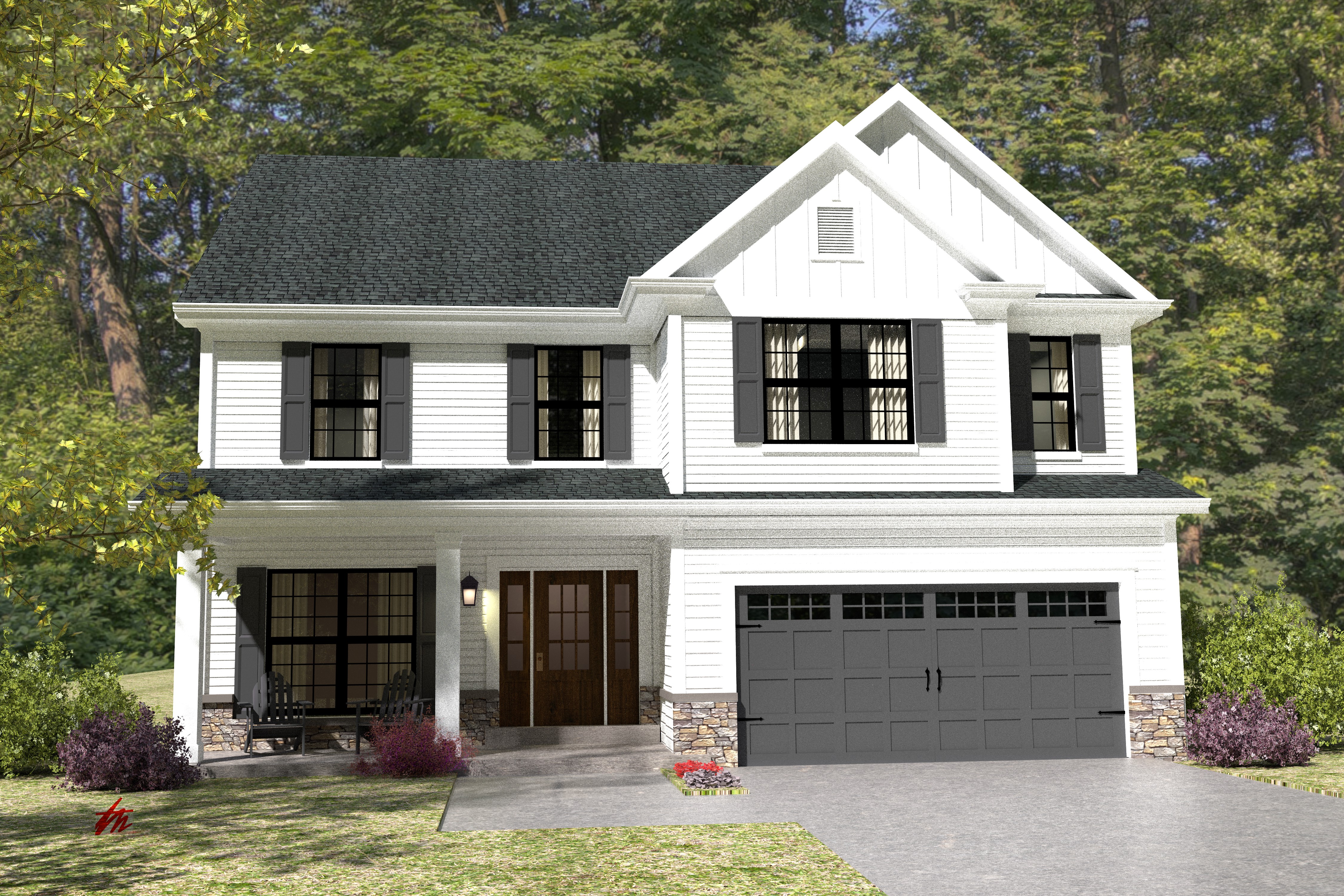 Sold
Sold
711 West Lockwood
Convenient Location to Both Downtown Kirkwood and Webster Groves and within the Wonderful Community of Glendale! You have the Best of Three Worlds! 2 Story 4 Bed 2.5 Bath Home with Timeless and Quality Finishes. Hardwood Flooring on the Main Level, Direct Vent Fireplace, Open Floor Plan, Stylish Kitchen w/ Solid Surfaces, Stainless Steel Appliance Package. Master Suite with Coffered Ceiling, Walk in Closet, Separate Shower and Soaking Tub, His and Her Vanities. 2nd Floor Laundry. Lower Level May Be Price to Finish. Buyers May Make All of Their Personal Selections.
