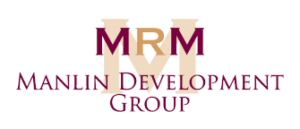Sold Homes
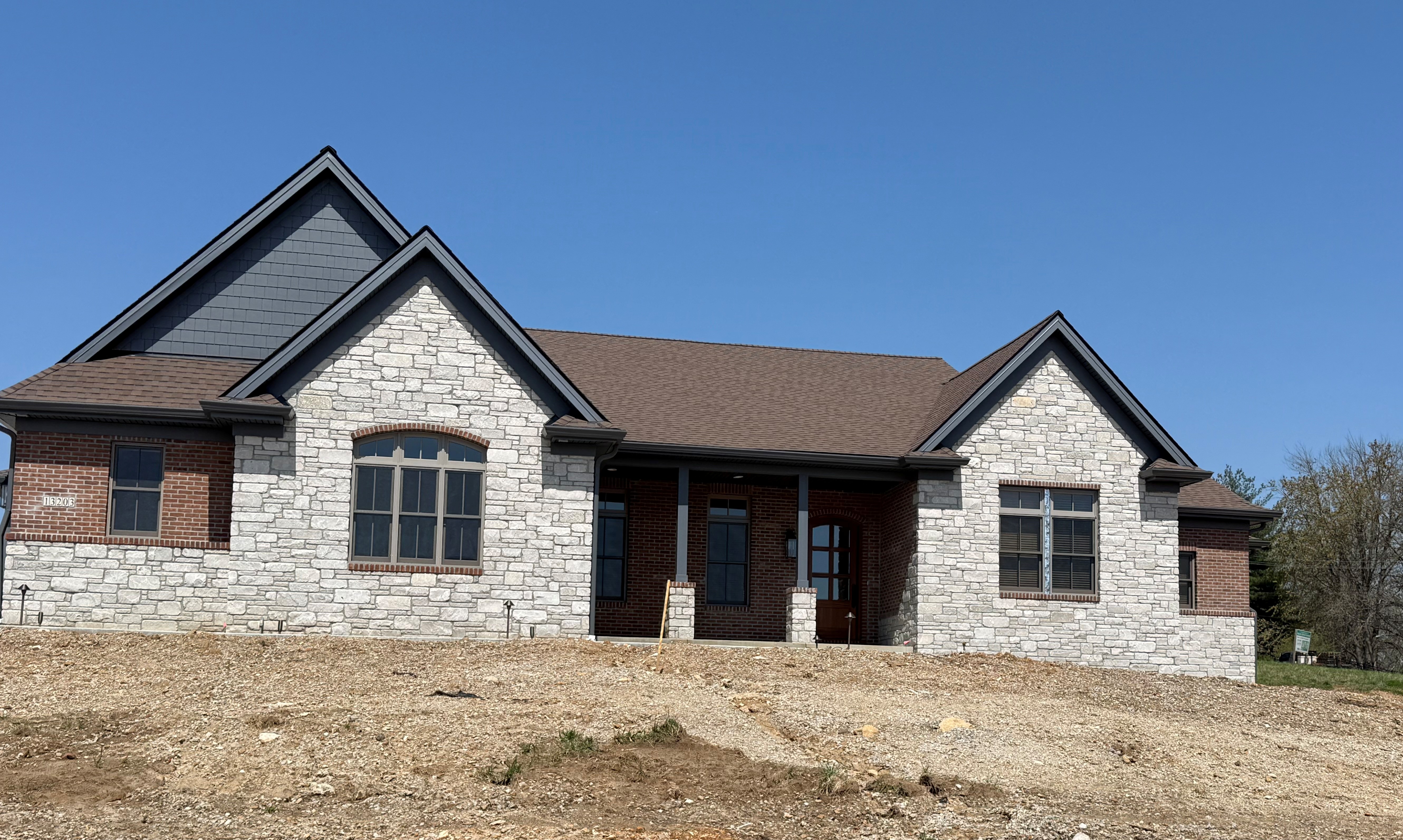 Sold
Sold
13203 Lochenheath
4 bedroom ranch with a 3 car garage, 3 season room off the main floor master bedroom, custom closets, covered rear patio, 2 fireplaces, and main floor laundry. It also has a finished basement with an additional 3 bedrooms, 2 baths, gym, workshop and wet bar for a total of 6,819 sq ft.
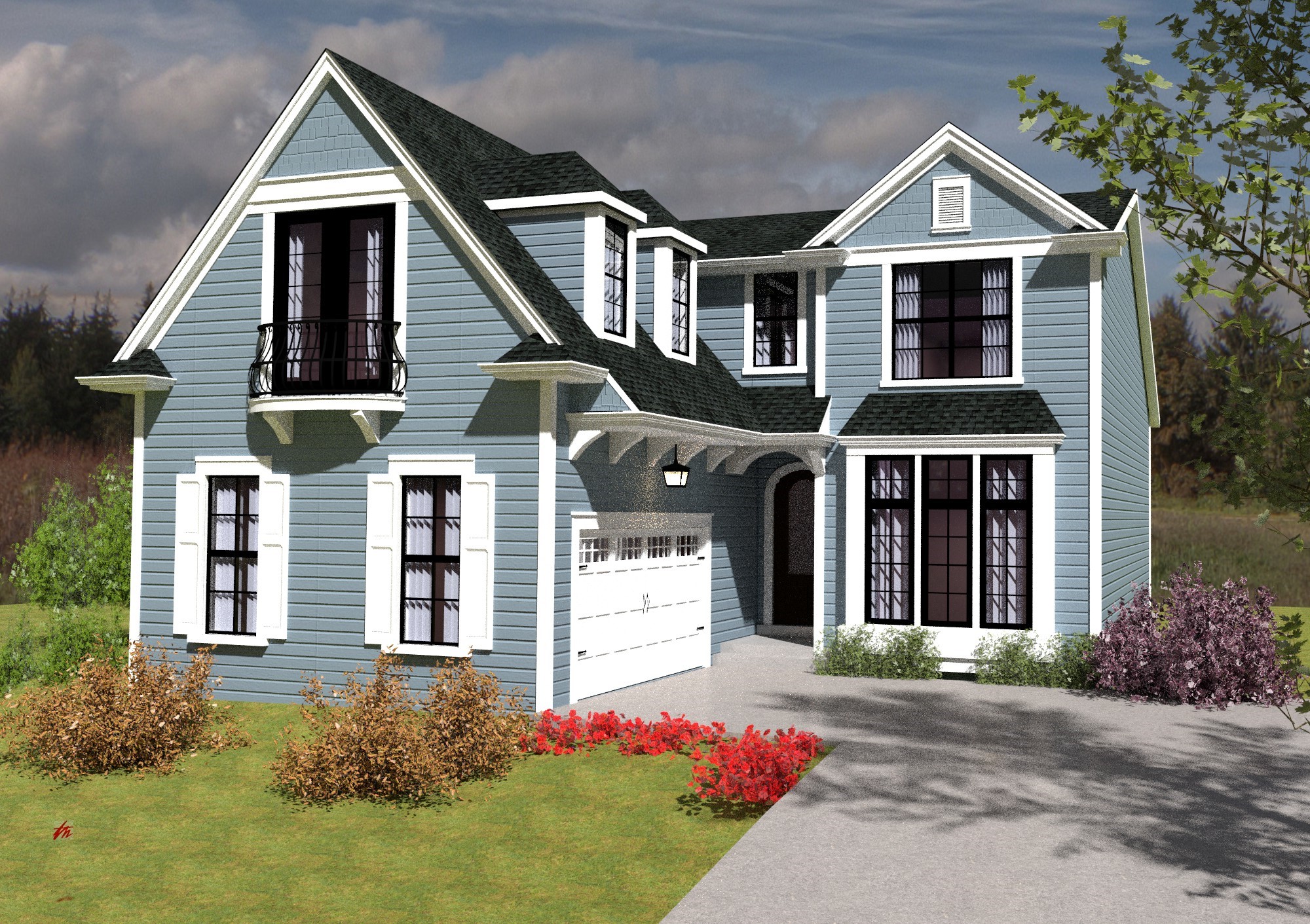 Sold
Sold
13 Midpark Ln
Beautiful Custom Home currently under construction in Ladue. Buyers are still able to customize certain selections at this point, it has a completion date of approximately 60 days.
This home has 5 bedrooms and 4.5 baths. Light filled open floor plan, 9’ ceilings, hardwood flooring on the main level. Gourmet kitchen, solid surface tops, eat in breakfast area that walks out to your private patio. Living room with direct vent gas fireplace, separate dining room and highly desired 1st floor master suite offers private bath with separate tiled shower and soaking tub. Finished lower level includes large game room, bedroom and full bath. This opportunity won't last long!
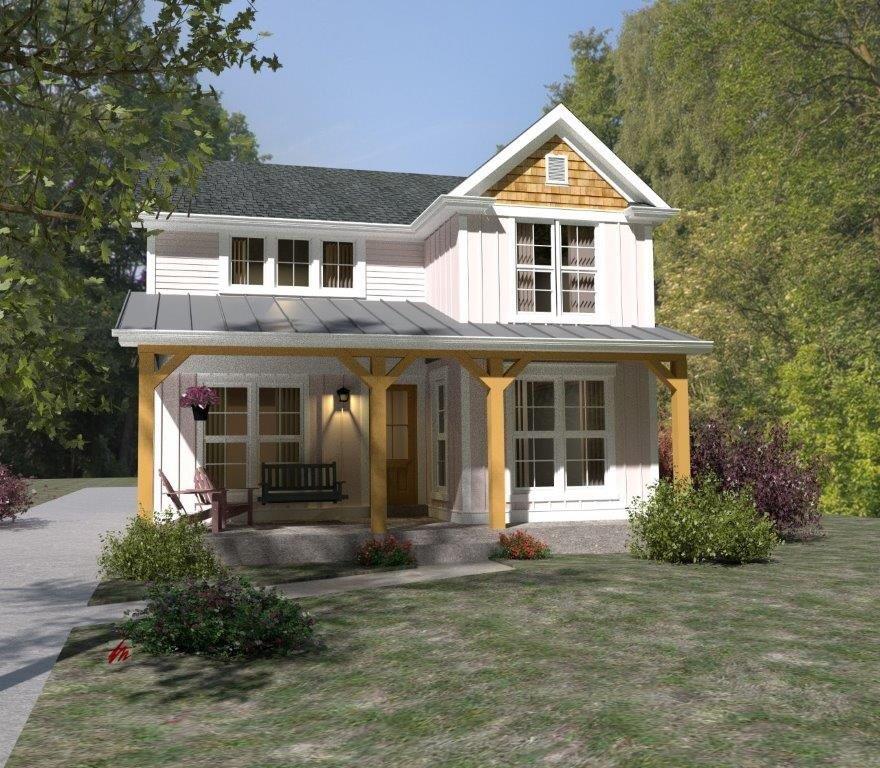 Sold
Sold
607 Coulter
Custom home currently under construction on this very deep gorgeous lot. Within walking distance of Robinson School and Kirkwood Park. Buyers can still customize certain selections. This home has 5 bedrooms and 4.5 baths. Light filled open floor plan, 9’ ceilings, hardwood flooring on the main level. Gourmet center isle kitchen with solid surface tops. Great room has direct vent gas fireplace and accessibility to your outdoor private patio. Master suite offers private bath with separate shower and soaking tub. Spacious 2nd floor laundry room. The Lower level is finished with a bedroom, full bath, and rec room.
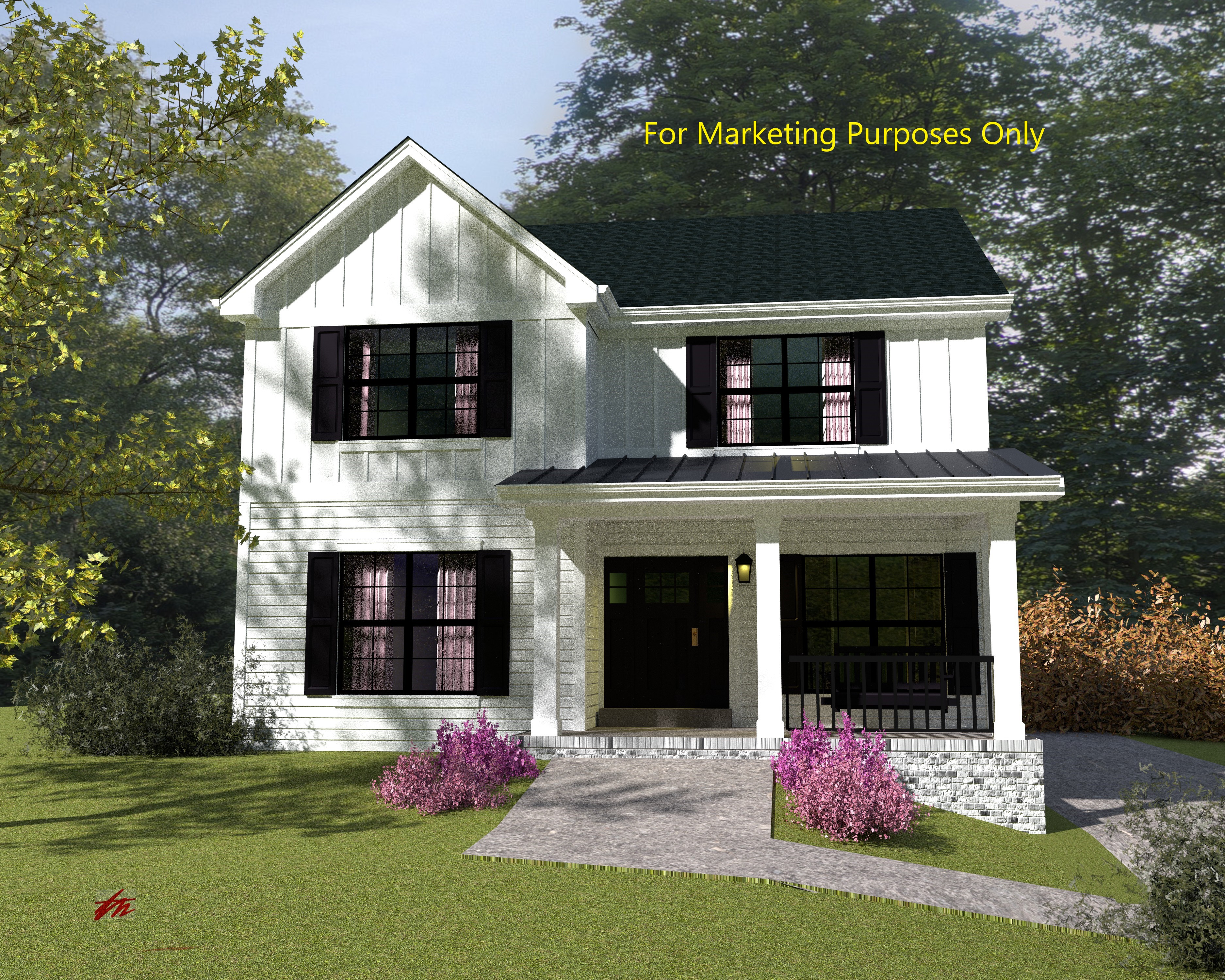 Sold
Sold
220 Clara Avenue - Under Contract!
New Home To Be Built by MRM Manlin Development Group within the Wonderful Community of Webster Groves! 2 Story 5 Bed 3.5 Bath Home with Timeless and Quality Finishes. Approximately 3500 Total Square Feet which includes a Finished Lower Level. Open Floorplan for Today’s Lifestyle. 9’ Ceilings and Hardwood Flooring on the Main Level, Direct Vent Fireplace, Stylish Kitchen w/ Solid Surface Center Island, Custom Cabinetry, Stainless Steel Appliance Package. Main Floor Laundry. Master Suite with Coffered Ceiling, Walk in Closet, Separate Shower and Soaking Tub, His and Her Adult Height Vanities. Great Location to Rec Plex, Schools, Restaurants, and Hwys.
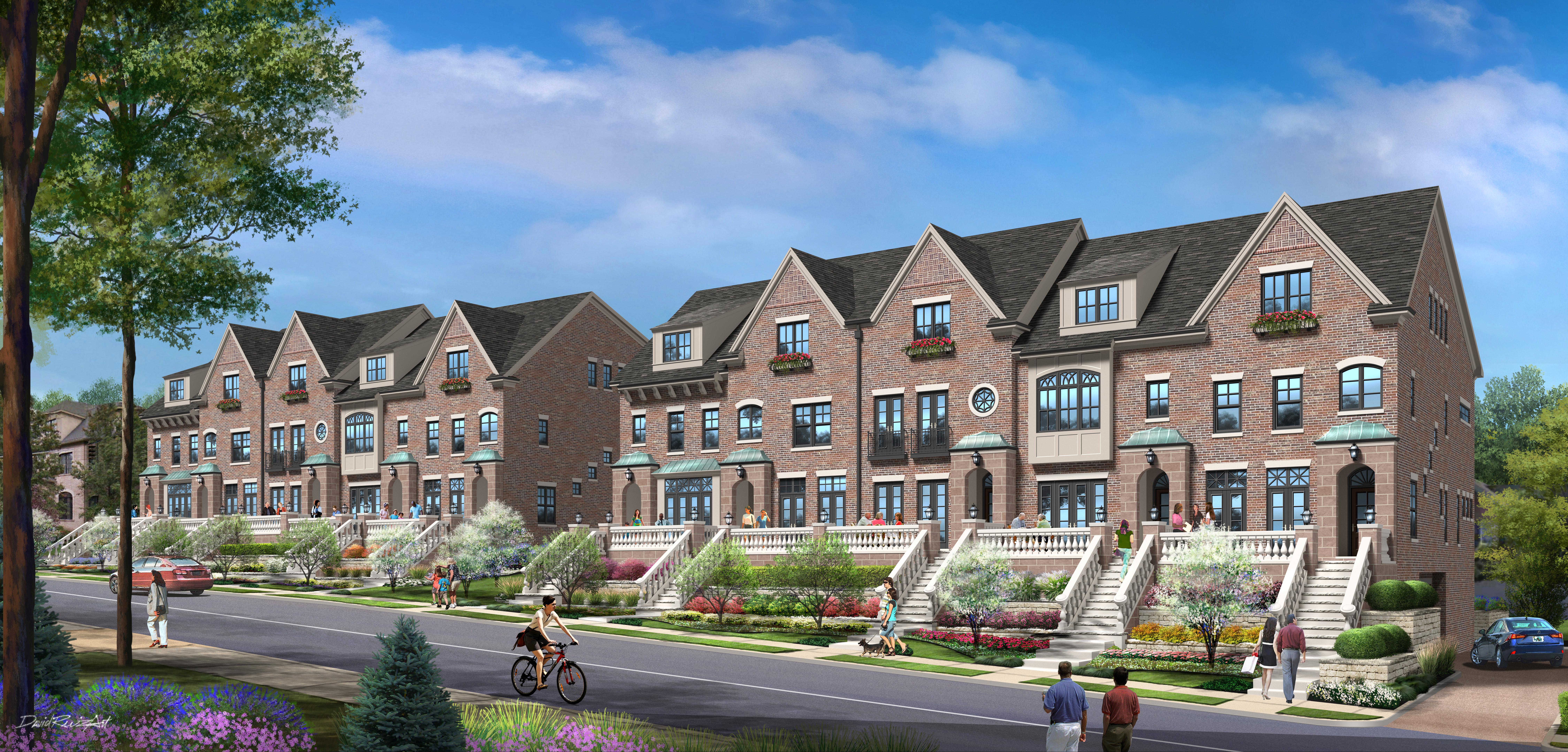 Sold
Sold
114 Gay Avenue
Taking Reservations Now For This Exclusive Offer! The Townhomes of Clayton, Located in Old Towne Clayton With Walkability to the Best Of The Neighborhood's Dining and Attractions, Promise the Pinnacle in Comfortable, High-End Living. Each Residence Will Have 10' Ceilings on Main Level, 3 Bedrooms and 3.5 Bathrooms with Your Own Private Elevator and 2 Deeded Garage Parking Spaces. Each Building Houses 5 Townhomes for a Classic Row House Feel, Featuring Open Concept Living and Dining Area with Chic Kitchen & Hearth Room w/ Fireplace. Upstairs is Your Spacious Master Bedroom and En Suite Amenities. Each Secondary Bedroom Has Its Own Private Bath. 3rd Floor Recreation Room Opens to an Exclusive Rooftop Terrace w/ Outdoor Kitchen and Fireplace. This Additional 278 Square Feet of Outdoor Living Affords Every Residence the Perfect, Private Getaway with Outstanding Views of Downtown Clayton!
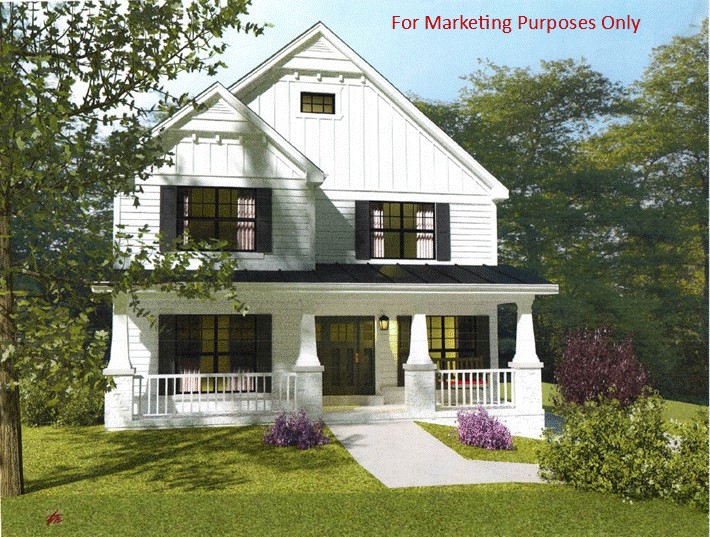 Sold
Sold
2437 Annalee Avenue
Developer is offering two floorplans to choose from. Buyers may make their personal selections on this 5 Bed 3.5 Bath 2 Story in a Fantastic Brentwood Location. Modern Farmhouse Style with Rich Finishes. Hardwood Flooring, Wainscoting, Crown Molding are Featured on the Main Level. Great Room w/ Direct Vent Fireplace. Center Isle Kitchen w/ Stainless Steel Appliance Package, Solid Surfaces and Tile Backsplash. Main Floor Laundry/Mud Room. Grand Master Suite with Coffered Ceiling, (2) Walk in Closets, Luxury Master Bath w/ Separate Soaking Tub, Shower and His and Her Vanities. Finished Lower Level to Include Family Recreation Room, Bedroom and Full Bath. Fabulous Deep Level Yard, Room for a Pool!
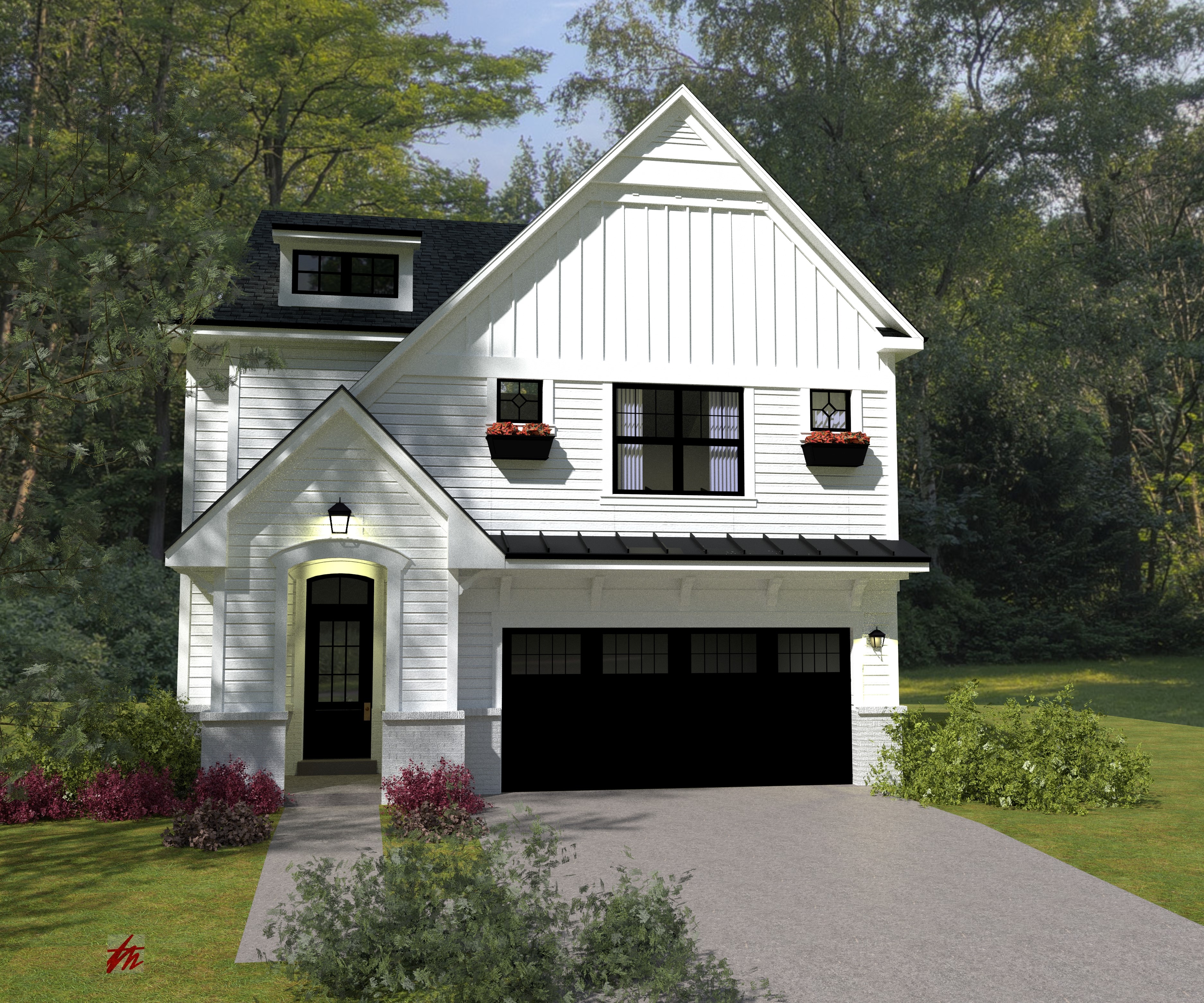 Sold
Sold
2433 Annalee Avenue
Builder offering two floorplan options. Buyers may make their personal selections on this 5 Bed 3.5 Bath 2 Story in a Fantastic Brentwood Location. Modern Farmhouse Style with Rich Finishes. Hardwood Flooring, Wainscoting, Crown Molding are Featured on the Main Level. Great Room w/ Direct Vent Fireplace. Center Isle Kitchen w/ Stainless Steel Appliance Package, Solid Surfaces and Tile Backsplash. Main Floor Laundry/Mud Room. Grand Master Suite with Coffered Ceiling, (2) Walk in Closets, Luxury Master Bath w/ Separate Soaking Tub, Shower and His and Her Vanities. Finished Lower Level to Include Family Recreation Room, Bedroom and Full Bath. Fabulous Deep Level Yard, Room for a Pool!
 Sold
Sold
2427 Annalee Avenue - Under Contract!
Builder offering two floorplans to choose from. Buyers may make their personal selections on this 5 Bed 3.5 Bath 2 Story in a Fantastic Brentwood Location. Modern Farmhouse Style with Rich Finishes. Hardwood Flooring, Wainscoting, Crown Molding are Featured on the Main Level. Great Room w/ Direct Vent Fireplace. Center Isle Kitchen w/ Stainless Steel Appliance Package, Solid Surfaces and Tile Backsplash. Main Floor Laundry/Mud Room. Grand Master Suite with Coffered Ceiling, (2) Walk in Closets, Luxury Master Bath w/ Separate Soaking Tub, Shower and His and Her Vanities. Finished Lower Level to Include Family Recreation Room, Bedroom and Full Bath. Fabulous Deep Level Yard, Room for a Pool!
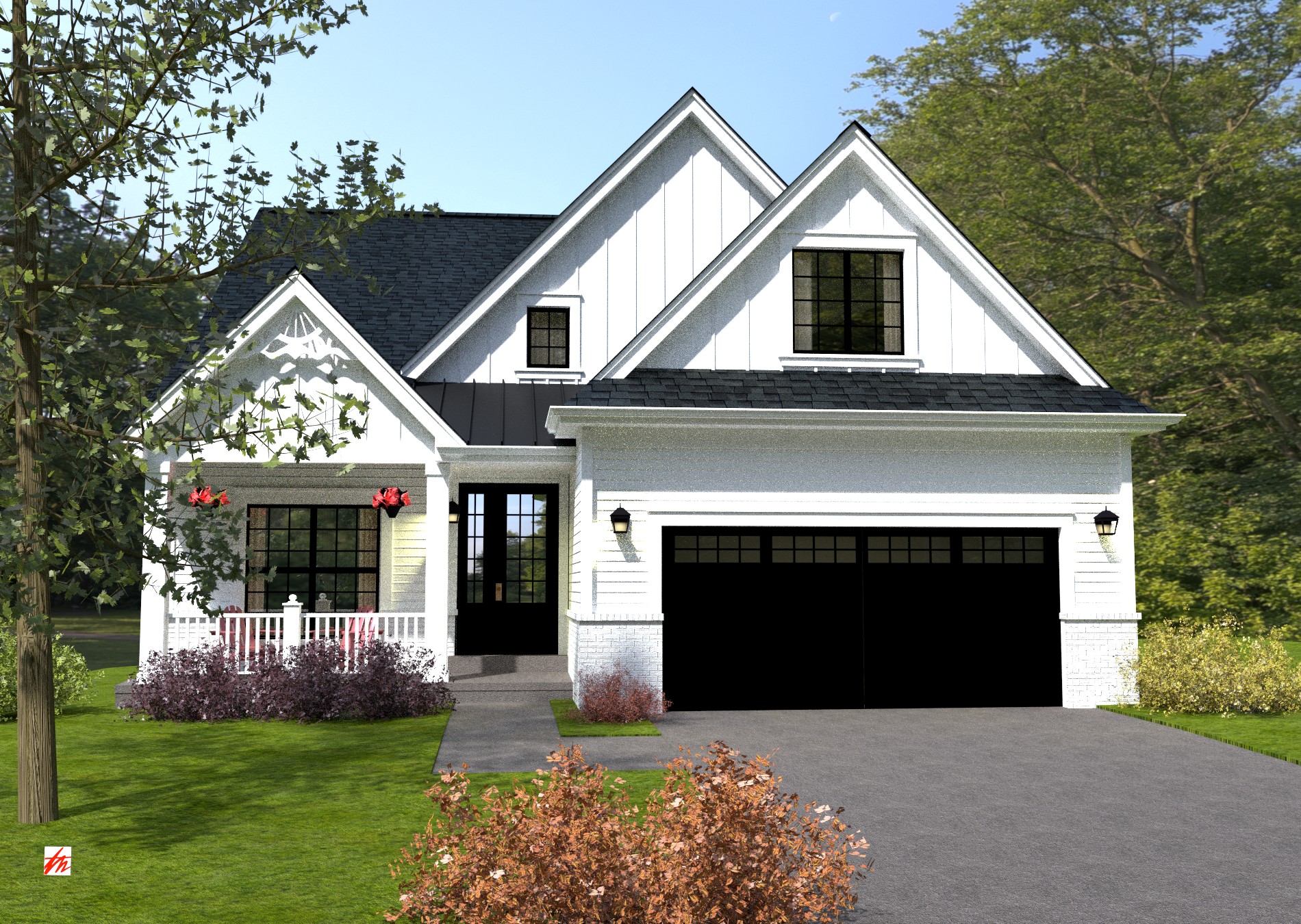 Sold
Sold
462 S. Harrison Avenue
1.5 Story Residence in the Heart of Kirkwood. 5 Bedroom 4.5 Bath Home, Offers Kitchen Hearth Room with Direct Vent Gas Fireplace, Solid Surfaces, Breakfast Bar, State of the Art Appliance Package, Custom Cabinetry. Main Floor Master Suite Features Coffered Ceilings, Spa Soaking Tub, Walk-in Shower, His/Hers Vanities, Spacious Walk-in Closet. Main Floor Laundry and Mud Room with Access to 2 Car Garage. Generous Secondary Bedrooms with Walk-in Closets, Jack n Jill bath. Finished Lower Level with Family Recreation area and 5th bedroom.
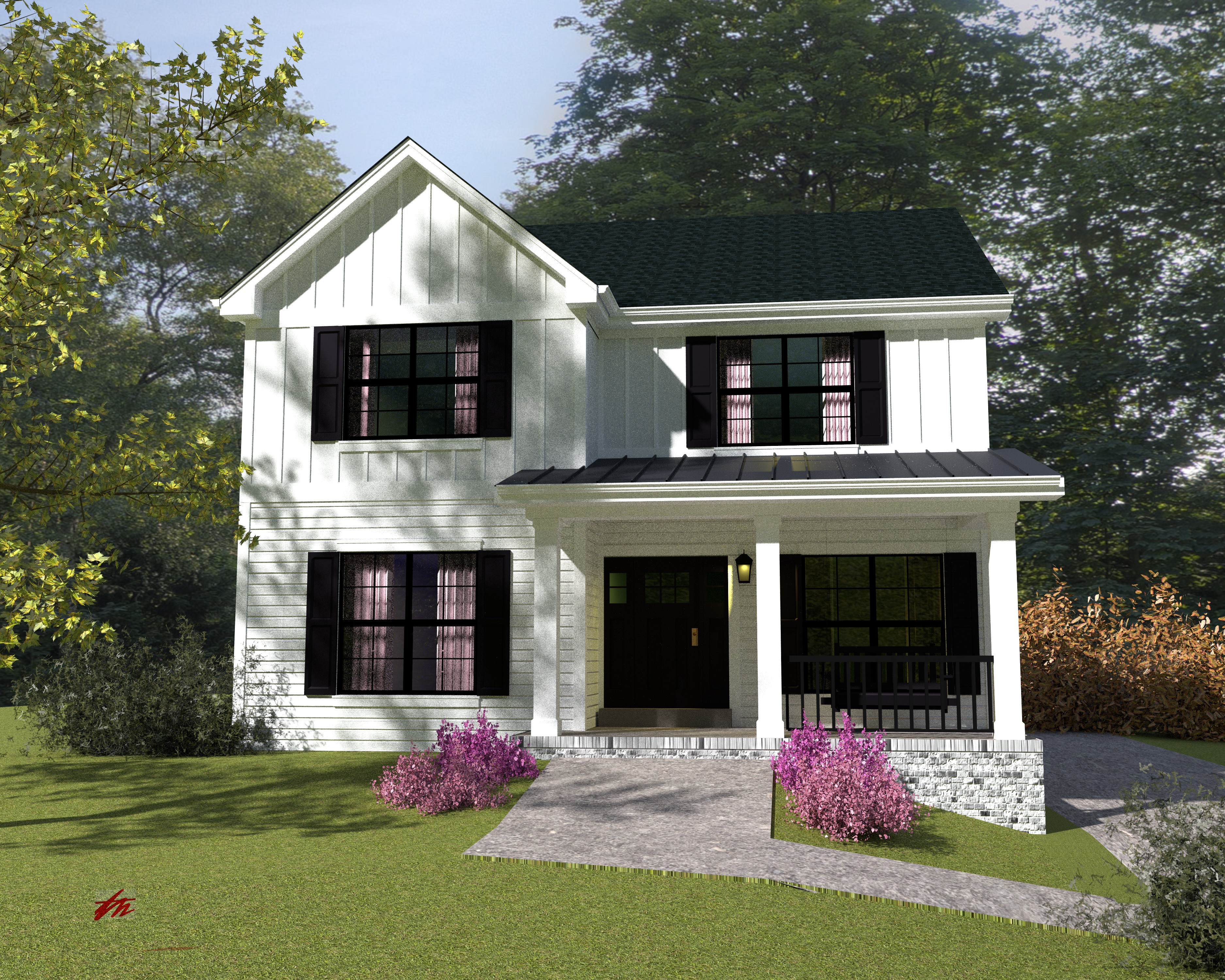 Sold
Sold
722 Edwin Avenue
Within the Wonderful Community of Glendale, 2 Story 5 Bed 3.5 Bath Home with Timeless and Quality Finishes. Approximately 3500 Total Square Feet which includes a Finished Lower Level AND a Finished Area Over the Garage. Open Floorplan for Today’s Lifestyle. 9’ Ceilings and Hardwood Flooring on the Main Level, Direct Vent Fireplace, Stylish Kitchen w/ Solid Surface Center Island, Custom Cabinetry, Stainless Steel Appliance Package. Master Suite with Coffered Ceiling, Walk in Closet, Separate Shower and Soaking Tub, His and Her Adult Height Vanities. 2nd Floor Laundry. Buyers May Make All of Their Personal Selections.
**Lot has been cleared. Estimated completion May/June 2021.
