Homes Under Construction
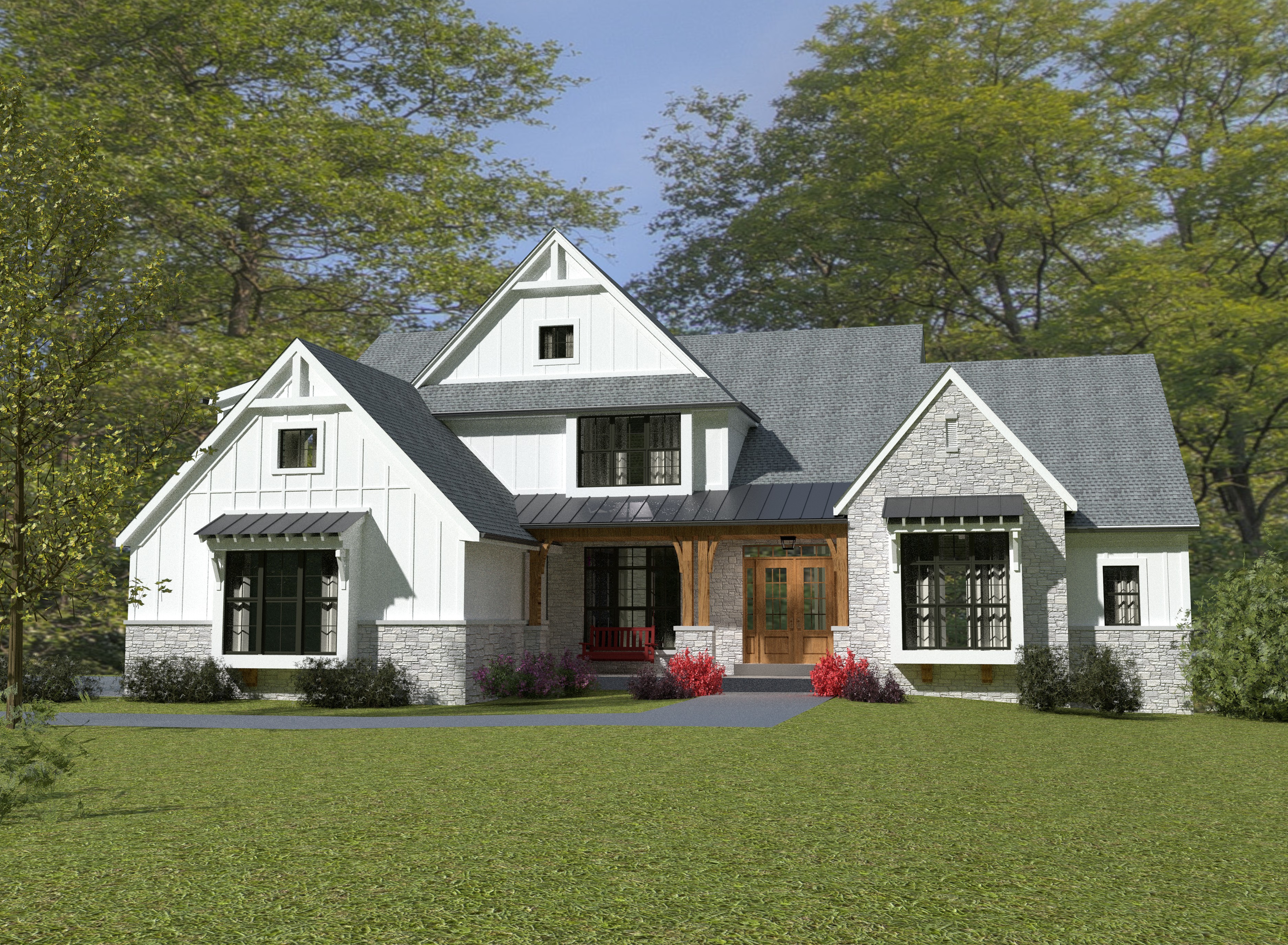 Under Construction
Under Construction
19 Westpoint Lane
Custom Home currently under construction on a beautiful walk out lot located on a peaceful end of a cul-de-sac in Town & Country. Lot large enough for a pool as well. The entry foyer opens up to large living area with separate dining and study. Gourmet center isle kitchen with large breakfast area and solid surface counter, wolf appliances, subzero refrigerator. The main floor primary suite is privately located in the rear of the home. The primary bath has large walk-in tiled shower, soaking tub, and two separate vanity areas, and two large walk-in closets. Main floor has 10'-12' ceilings thru out. Upstairs there are 4 additional bedrooms, 2 full baths, bonus room and 2nd floor laundry. The finished lower level has 10' basement pour, additional bedroom and bath, office, spacious game room, gym, and ample storage areas. Buyers can customize all selections. Convenient to Hwy 40/64, and close to both hospitals. This opportunity won't last long! Photo is for marketing purposes only.
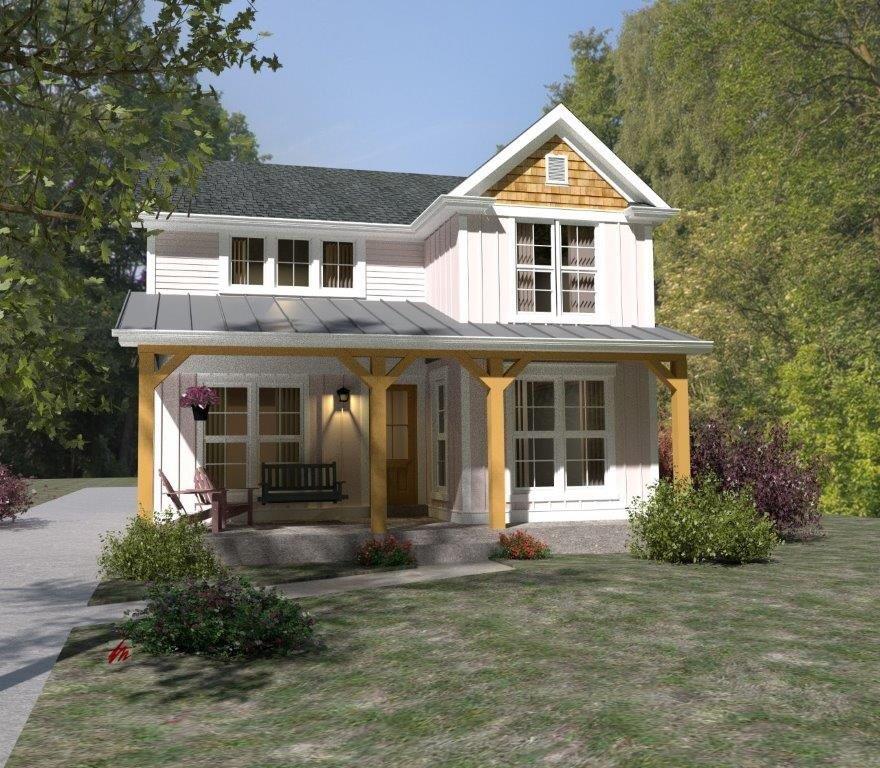 Under Construction
Under Construction
607 Coulter
Custom home currently under construction on this very deep gorgeous lot. Within walking distance of Robinson School and Kirkwood Park. Buyers can still customize certain selections. This home has 5 bedrooms and 4.5 baths. Light filled open floor plan, 9’ ceilings, hardwood flooring on the main level. Gourmet center isle kitchen with solid surface tops. Great room has direct vent gas fireplace and accessibility to your outdoor private patio. Master suite offers private bath with separate shower and soaking tub. Spacious 2nd floor laundry room. The Lower level is finished with a bedroom, full bath, and rec room.
Homes Coming Soon
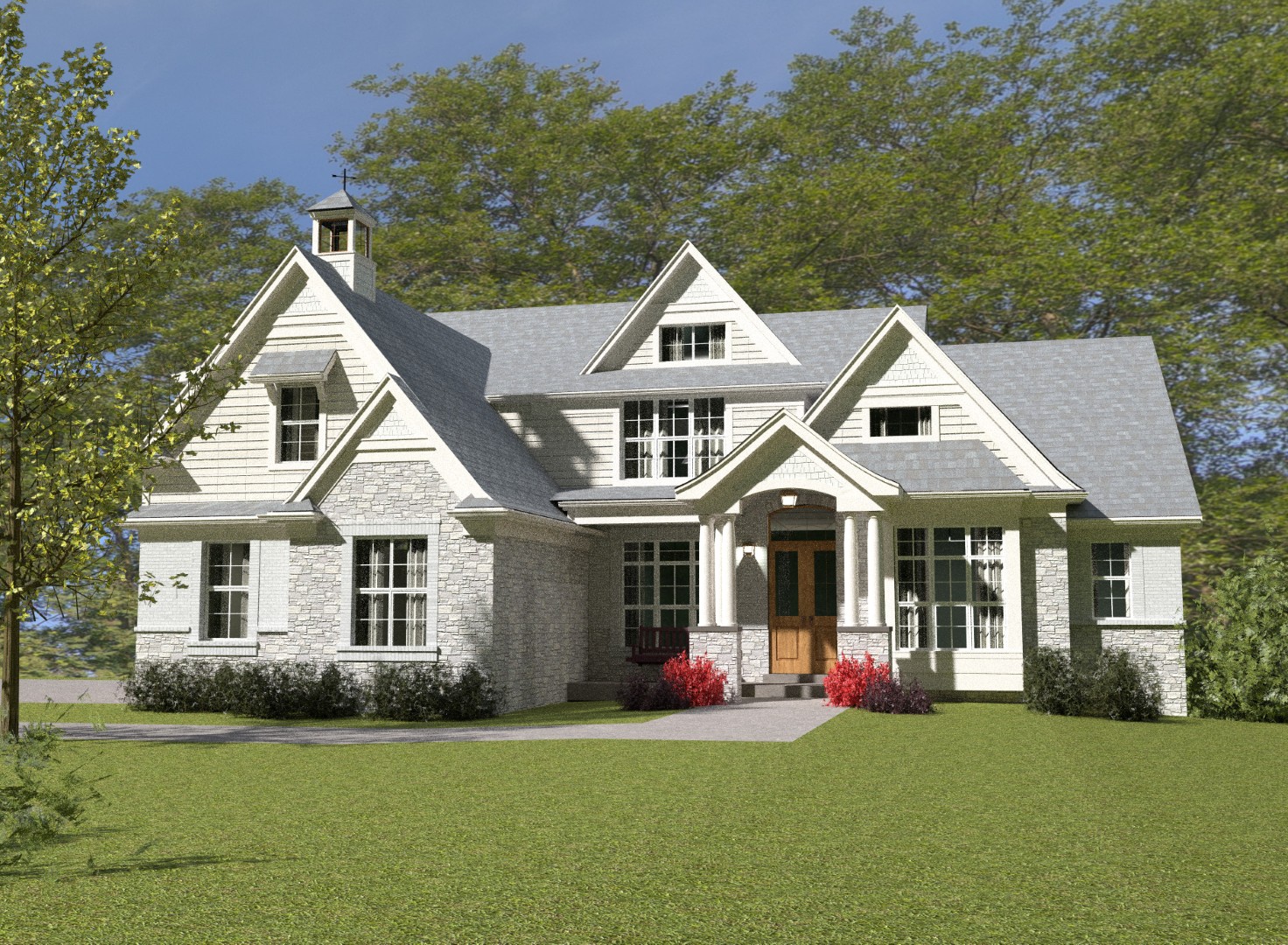 Coming Soon
Coming Soon
13218 Lochenheath Ct
6 bedrooms, 4.5 baths, with a total of 4,641 sf with a bonus room and another 1,420 sf finished in the basement. It has 10-12’ ceilings on the first floor, box beams on the great room ceiling, 2 gas fireplace and it is a walk-out.
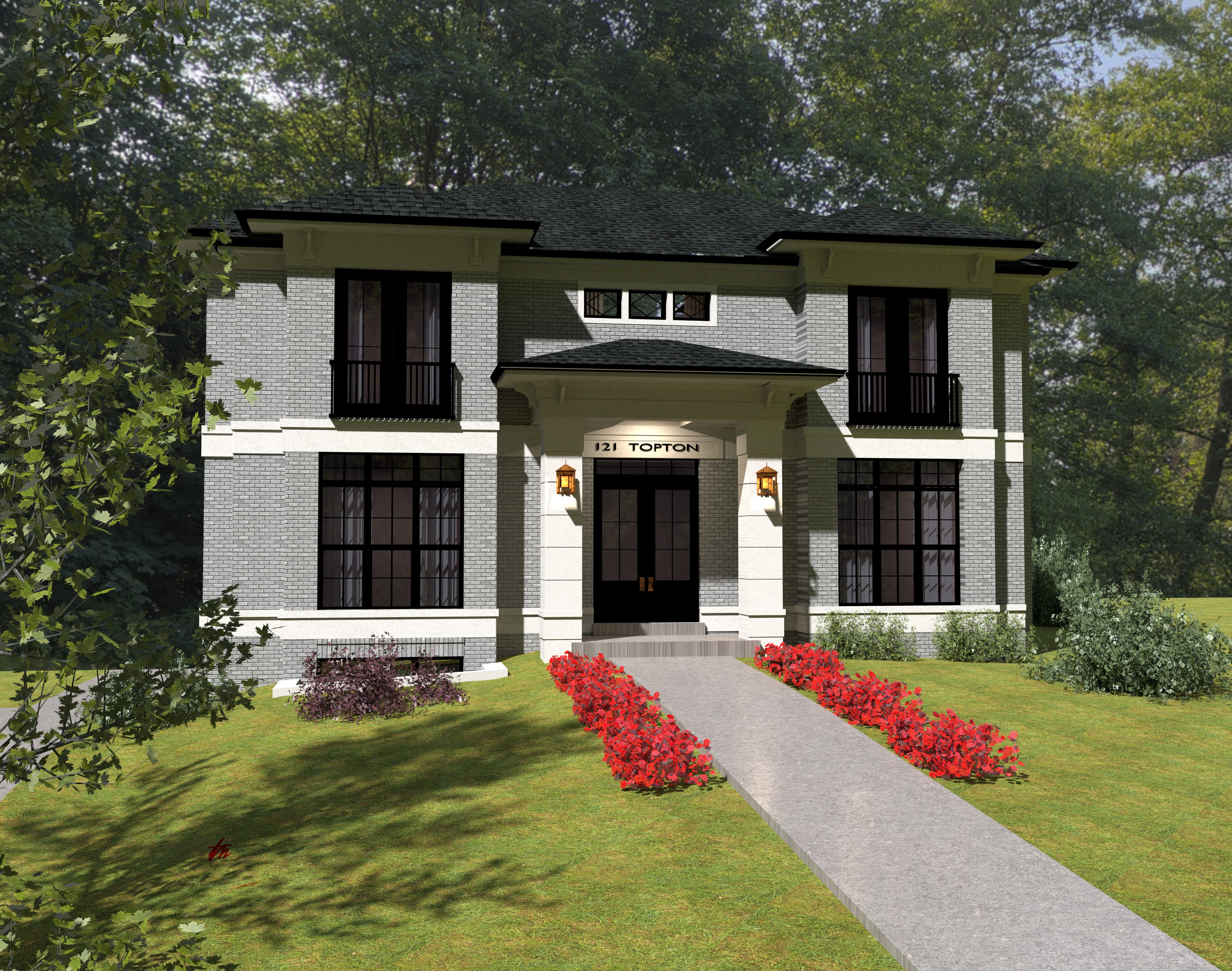 Coming Soon
Coming Soon
121 Topton Way
Custom Home Coming Soon located in highly desired Clayton Gardens. Large open floor plan, when you enter the home there is a separate dining area, study with fireplace. Very spacious great room with direct vent gas fireplace, sunroom off the back with large deck. Gourmet center isle kitchen with eat in breakfast area, solid surface counters, Wolf appliances, Subzero refrigerator. Butler's pantry with wine cooler. Main floor has gorgeous custom moldings thru out with 10' ceilings. 5 Bedrooms and 5.5 Baths, Elevator, and 2nd floor laundry. The finished lower level has approximately 1161 sq. ft. of finish which includes bedroom, full bath, game room with fireplace. And for the car enthusiast the tuck under garage is large enough for 5 cars. Buyers can customize all selections. Property is within walking distance to downtown Clayton. Close to restaurants, shopping and highways. Photo is for marketing purposes only.
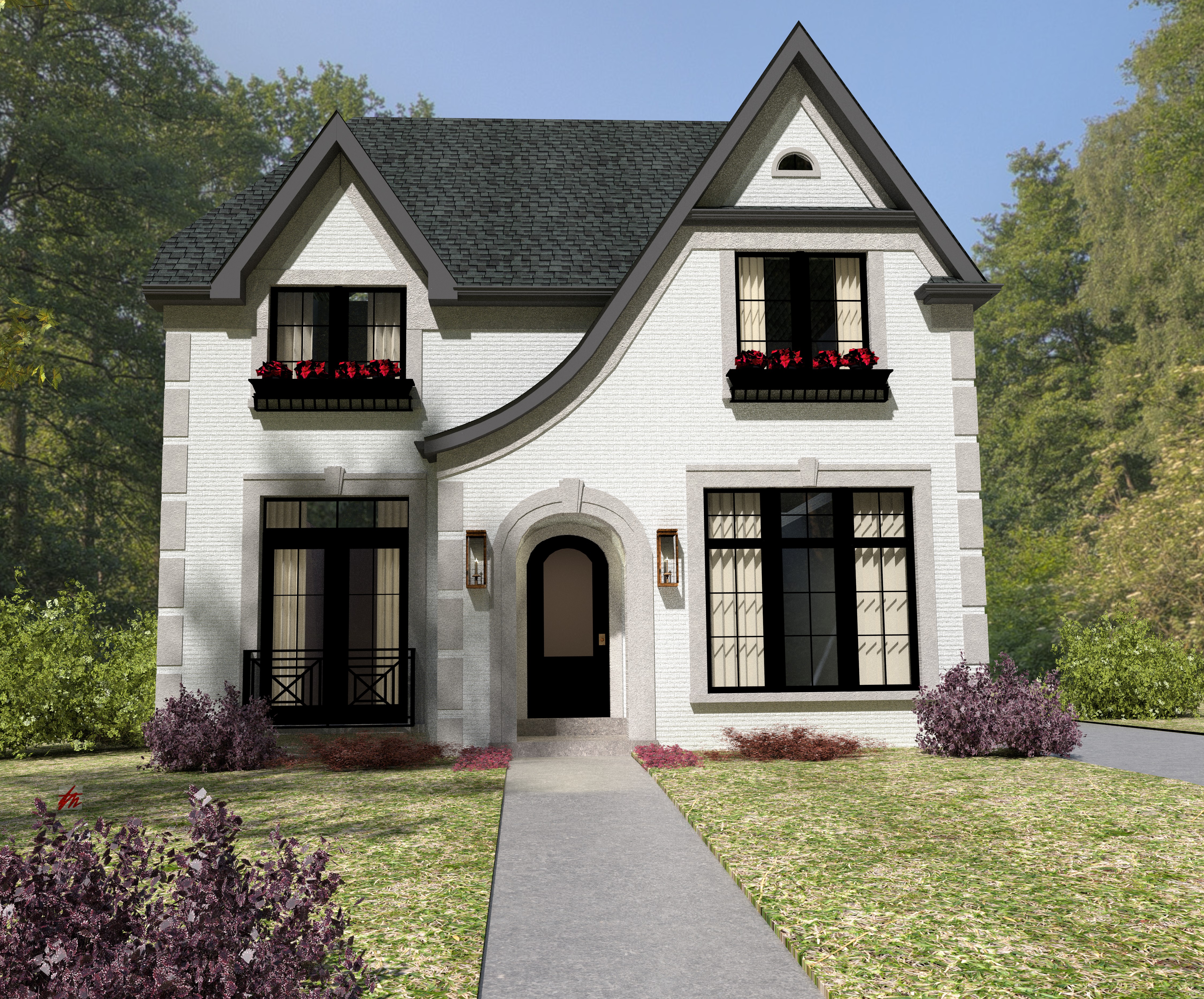 Coming Soon
Coming Soon
7632 Westmoreland Ave
Custom Home Coming soon located in the heart of Clayton. Beautiful open floor plan with separate dining and office when you enter the home. Very spacious great room with direct vent gas fireplace, gourmet center isle kitchen with eat in breakfast area, solid surface counters, wolf appliances, subzero refrigerator. Main floor and master have 10' ceilings, custom moldings thru out. 5 Bedrooms and 4.5 Baths. Elevator, 2nd floor laundry and sunroom are all an added bonus. The finished lower level has just under 1800 sq. ft. incudes bedroom, full bath and game and workout room. Large 3 car detached garage. Buyers can customize all selections. This property is a one block walk from downtown clayton. Close to restaurants, shopping and highways. This opportunity won't last long! Photo is for marketing purposes only.
Recently Sold Properties
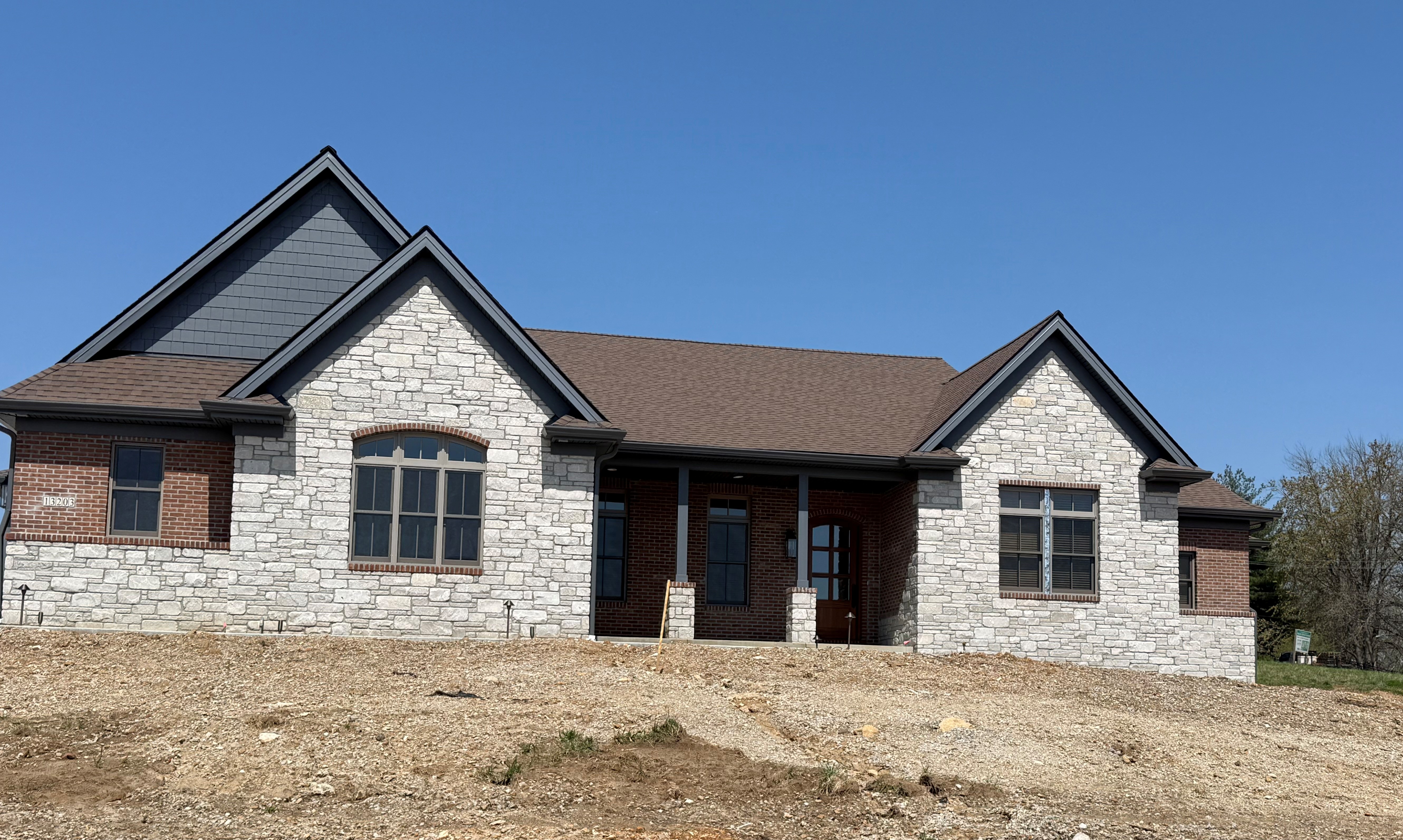 Sold
Sold
13203 Lochenheath
4 bedroom ranch with a 3 car garage, 3 season room off the main floor master bedroom, custom closets, covered rear patio, 2 fireplaces, and main floor laundry. It also has a finished basement with an additional 3 bedrooms, 2 baths, gym, workshop and wet bar for a total of 6,819 sq ft.
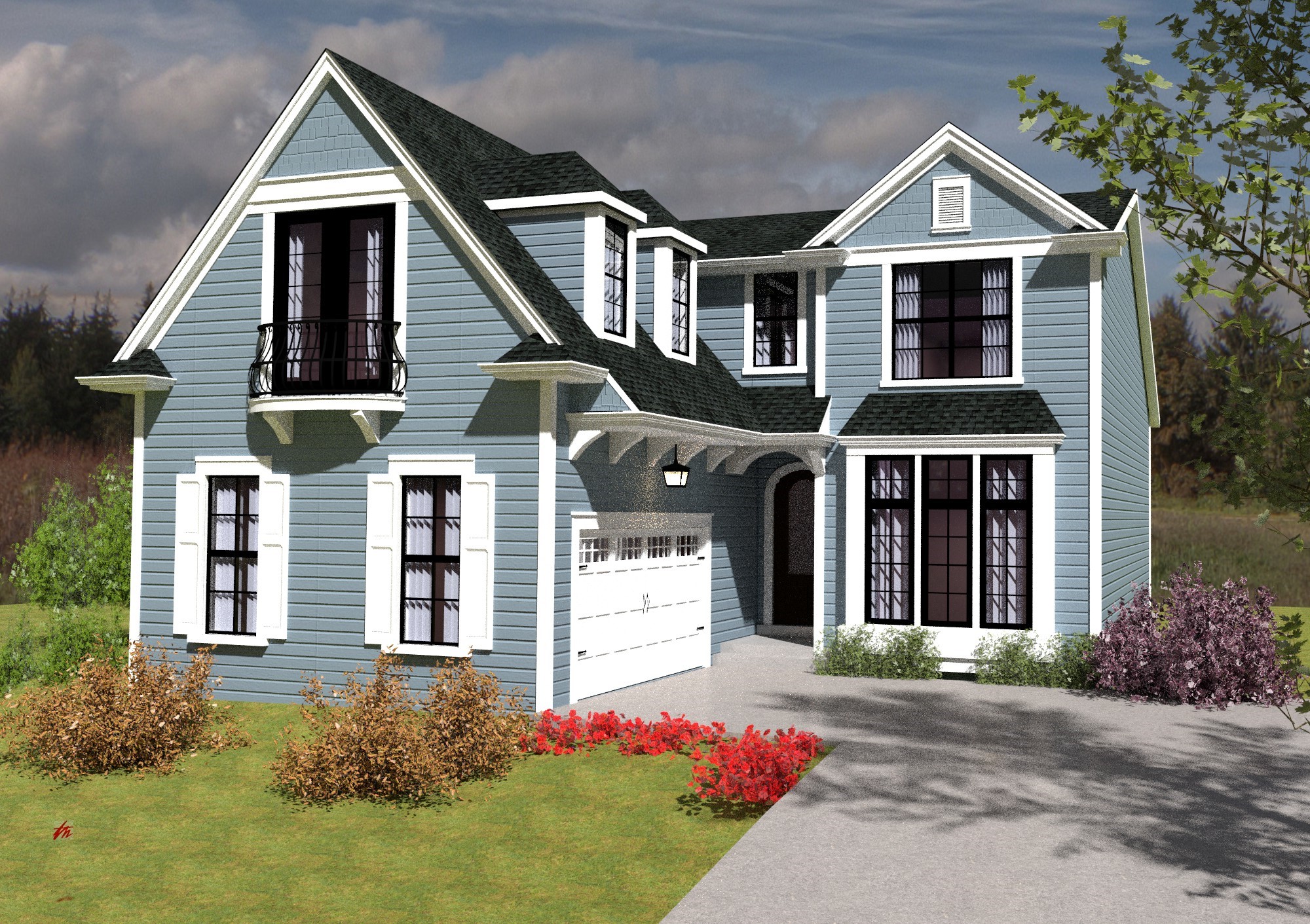 Sold
Sold
13 Midpark Ln
Beautiful Custom Home currently under construction in Ladue. Buyers are still able to customize certain selections at this point, it has a completion date of approximately 60 days.
This home has 5 bedrooms and 4.5 baths. Light filled open floor plan, 9’ ceilings, hardwood flooring on the main level. Gourmet kitchen, solid surface tops, eat in breakfast area that walks out to your private patio. Living room with direct vent gas fireplace, separate dining room and highly desired 1st floor master suite offers private bath with separate tiled shower and soaking tub. Finished lower level includes large game room, bedroom and full bath. This opportunity won't last long!
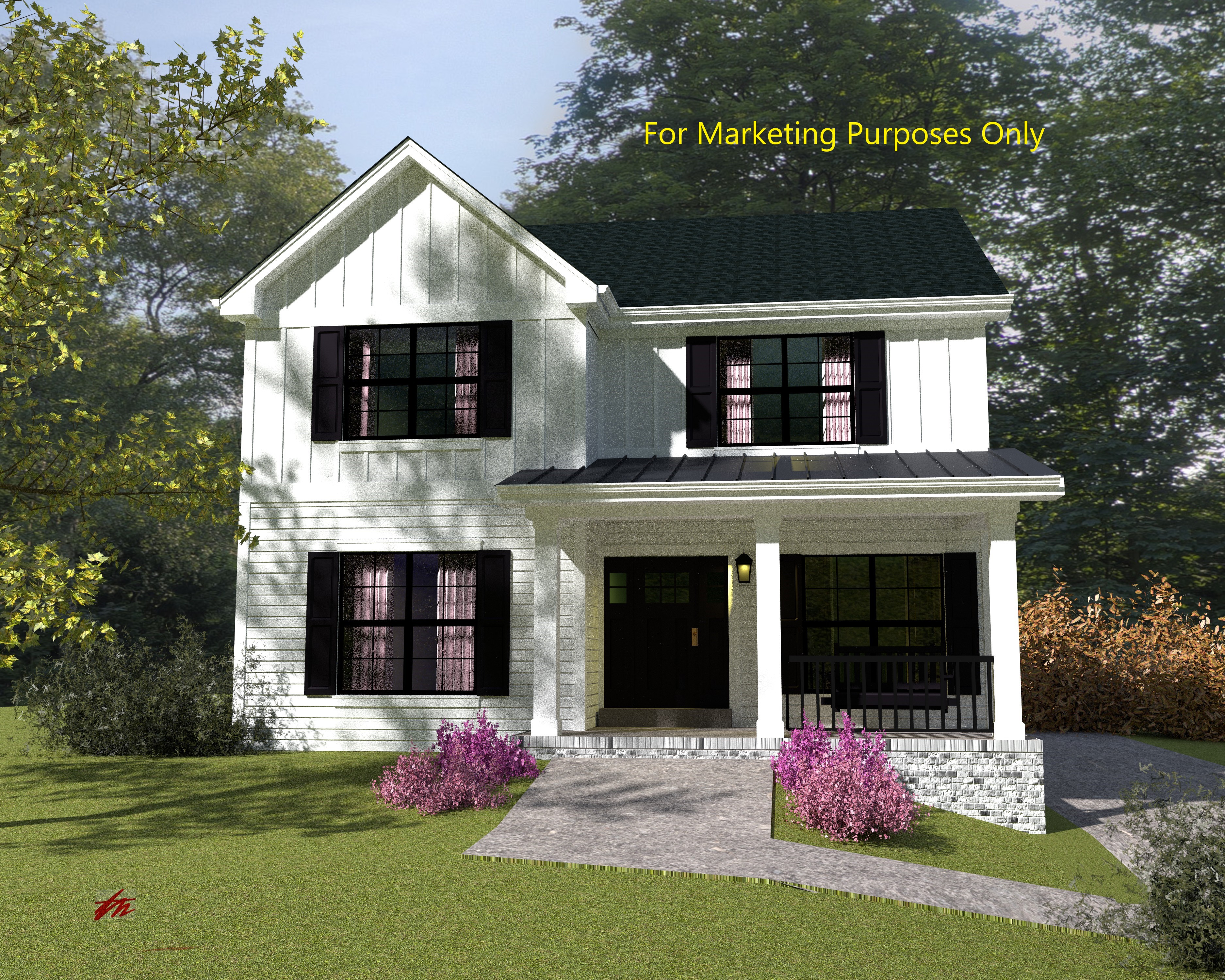 Sold
Sold
220 Clara Avenue - Under Contract!
New Home To Be Built by MRM Manlin Development Group within the Wonderful Community of Webster Groves! 2 Story 5 Bed 3.5 Bath Home with Timeless and Quality Finishes. Approximately 3500 Total Square Feet which includes a Finished Lower Level. Open Floorplan for Today’s Lifestyle. 9’ Ceilings and Hardwood Flooring on the Main Level, Direct Vent Fireplace, Stylish Kitchen w/ Solid Surface Center Island, Custom Cabinetry, Stainless Steel Appliance Package. Main Floor Laundry. Master Suite with Coffered Ceiling, Walk in Closet, Separate Shower and Soaking Tub, His and Her Adult Height Vanities. Great Location to Rec Plex, Schools, Restaurants, and Hwys.
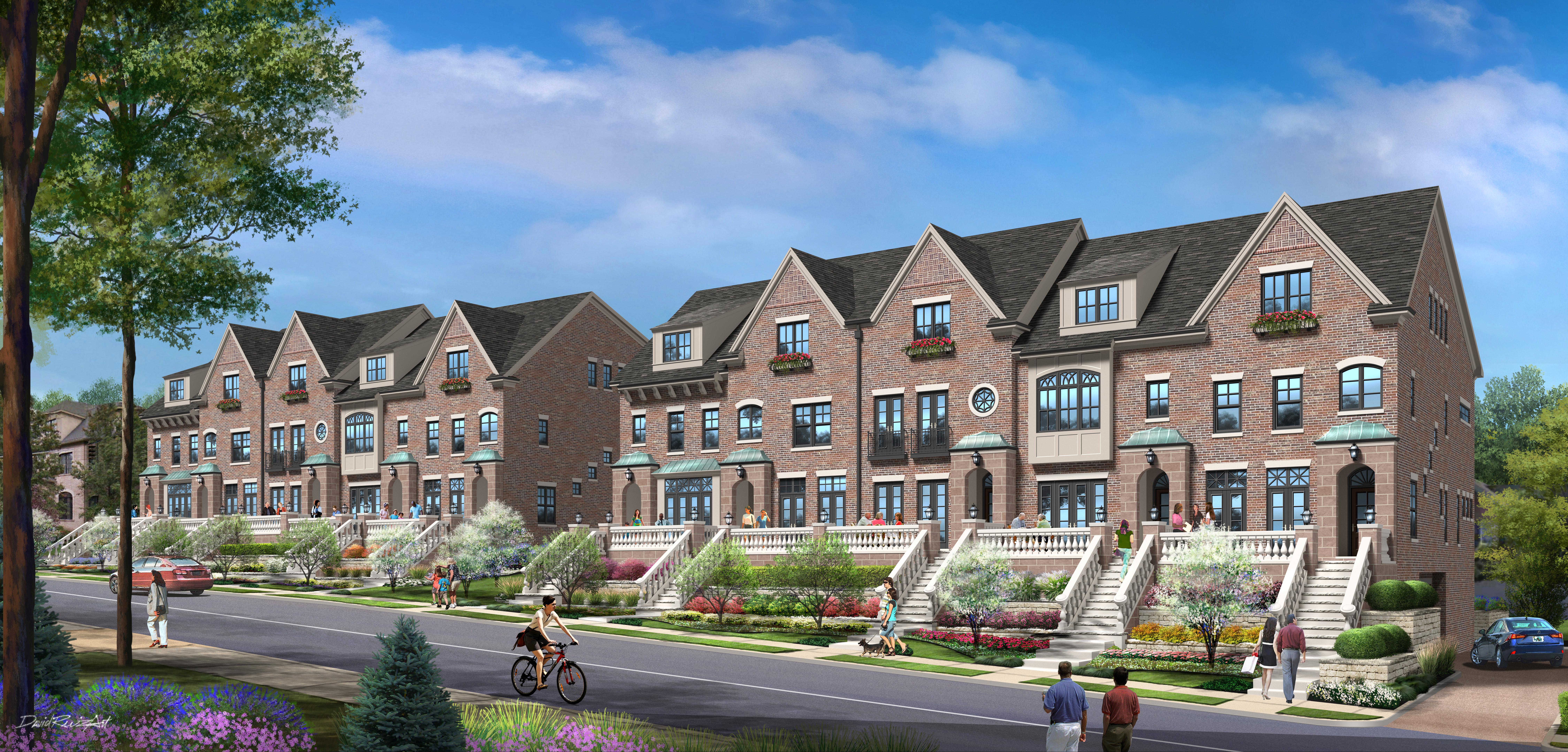 Sold
Sold
114 Gay Avenue
Taking Reservations Now For This Exclusive Offer! The Townhomes of Clayton, Located in Old Towne Clayton With Walkability to the Best Of The Neighborhood's Dining and Attractions, Promise the Pinnacle in Comfortable, High-End Living. Each Residence Will Have 10' Ceilings on Main Level, 3 Bedrooms and 3.5 Bathrooms with Your Own Private Elevator and 2 Deeded Garage Parking Spaces. Each Building Houses 5 Townhomes for a Classic Row House Feel, Featuring Open Concept Living and Dining Area with Chic Kitchen & Hearth Room w/ Fireplace. Upstairs is Your Spacious Master Bedroom and En Suite Amenities. Each Secondary Bedroom Has Its Own Private Bath. 3rd Floor Recreation Room Opens to an Exclusive Rooftop Terrace w/ Outdoor Kitchen and Fireplace. This Additional 278 Square Feet of Outdoor Living Affords Every Residence the Perfect, Private Getaway with Outstanding Views of Downtown Clayton!
